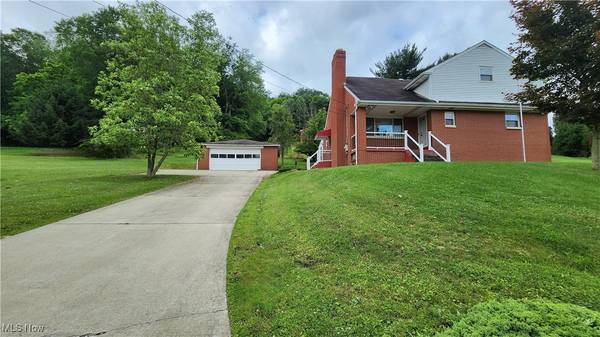For more information regarding the value of a property, please contact us for a free consultation.
138 Marsha ST Weirton, WV 26062
Want to know what your home might be worth? Contact us for a FREE valuation!

Our team is ready to help you sell your home for the highest possible price ASAP
Key Details
Sold Price $190,000
Property Type Single Family Home
Sub Type Single Family Residence
Listing Status Sold
Purchase Type For Sale
Square Footage 2,338 sqft
Price per Sqft $81
Subdivision Frankovitch 2Nd Addition
MLS Listing ID 5131023
Sold Date 10/22/25
Style Cape Cod
Bedrooms 4
Full Baths 2
Half Baths 1
HOA Y/N No
Abv Grd Liv Area 2,338
Year Built 1957
Annual Tax Amount $864
Tax Year 2024
Lot Size 0.574 Acres
Acres 0.574
Property Sub-Type Single Family Residence
Stories Two
Story Two
Property Description
Welcome to this spacious 4 bedroom, 2.5 bath Cape Cod home nestled on two lots in a quiet, dead-end neighborhood. This inviting property offers generous living space, including two main-level bedrooms and the convenience of main-floor laundry. The kitchen features butcher block countertops (2025), a gas range, pocket doors, and new waterproof flooring (2025), combining style and functionality. The spacious living room and lower-level rec room each offer cozy wood-burning fireplaces, ideal for relaxing evenings. Additional highlights include a warm and inviting knotty pine sunroom, a large rec room complete with a wet bar and cedar-lined closet, and ceiling fans in every room except the bathrooms. Step outside to enjoy the newer Trex composite deck and railings, built to last with a lifetime warranty. Enjoy the flexibility of both city and well water, perfect for gardening or washing your car. The home also includes a 2-car detached garage, dual sump pumps (located near the furnace and in the fruit cellar), French drains, and gas hookups for both a basement stove and outdoor grill. Upstairs, the primary bedroom is equipped with energy-efficient triple-pane windows, while the rest of the home features durable double-pane windows throughout. Contact your agent today for more details or to schedule a private showing.
Location
State WV
County Hancock
Rooms
Basement Sump Pump, Walk-Up Access
Main Level Bedrooms 2
Interior
Interior Features Cedar Closet(s), Ceiling Fan(s), Eat-in Kitchen, High Speed Internet
Heating Forced Air, Gas
Cooling Central Air, Ceiling Fan(s)
Fireplaces Number 2
Fireplaces Type Living Room, Wood Burning, Recreation Room
Fireplace Yes
Appliance Dryer, Dishwasher, Range, Refrigerator, Washer
Laundry Washer Hookup, Electric Dryer Hookup, Main Level
Exterior
Parking Features Concrete, Driveway, Detached, Garage
Garage Spaces 2.0
Garage Description 2.0
Pool None
View Y/N Yes
Water Access Desc Public
View City
Roof Type Asphalt,Fiberglass,Shingle
Porch Covered, Deck, Front Porch, Porch
Private Pool No
Building
Lot Description City Lot, Dead End
Sewer Public Sewer
Water Public
Architectural Style Cape Cod
Level or Stories Two
Schools
School District Hancock Wvcsd
Others
Tax ID 06-W39C-00850000
Financing Conventional
Special Listing Condition Standard
Read Less

Bought with Mark McNeely • Harvey Goodman, REALTOR
GET MORE INFORMATION




